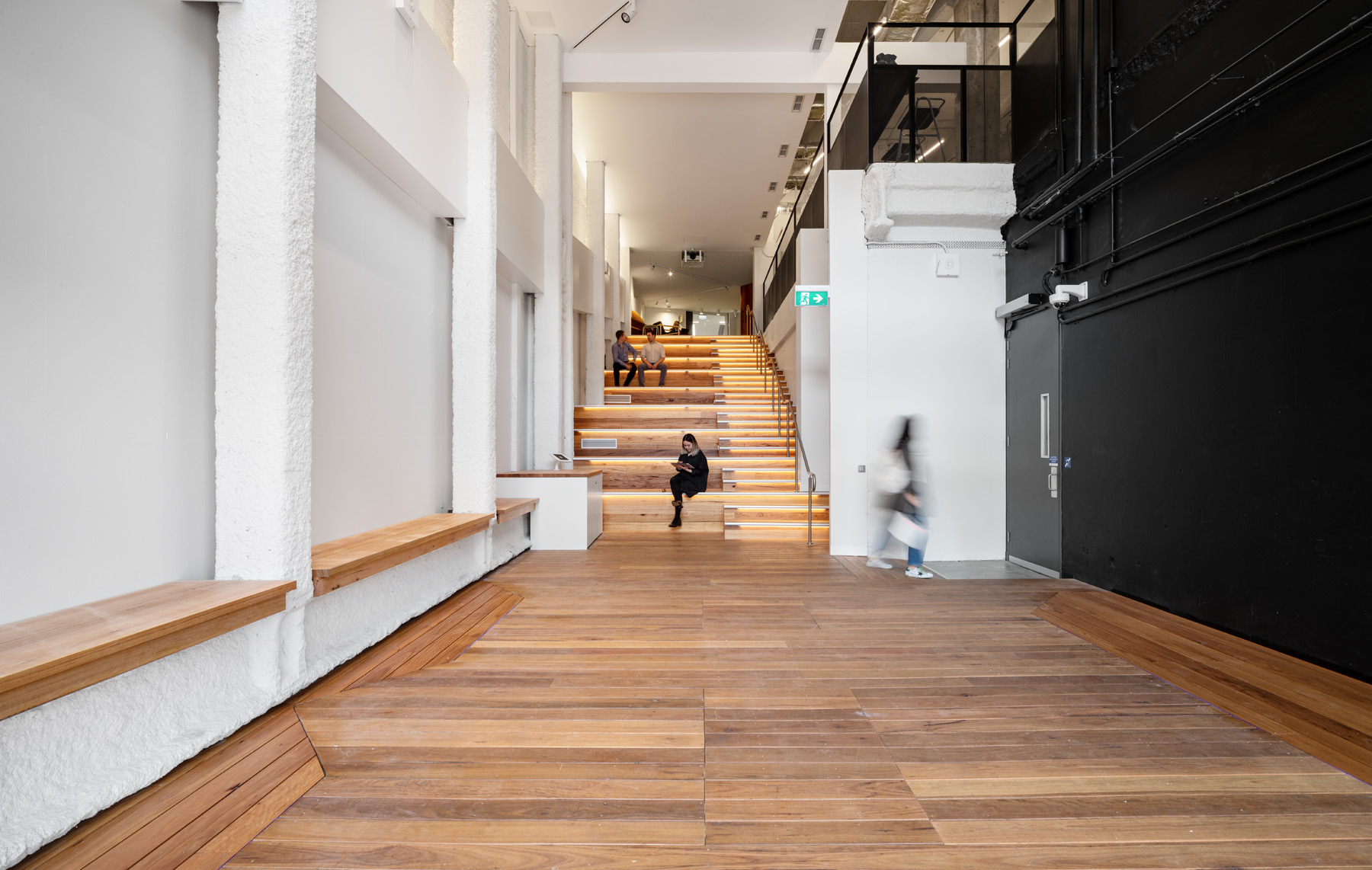
Melbourne Graduate School of Education
The Kwong Lee Dow Centre
Client: Harris HMC
Architect: PTID
Originally a carpark, this building was creatively repurposed to transition seamlessly between its two primary functions as an examination space for 300 students and separate learning spaces. Cleverly designed with the use of skyfold operable walls and custom designed furniture, the space offers the ability to house both these functions at changeable sizes with no need of offsite storage. The former carpark ramp has been reimagined as a space for scheduled social activities, music performance and movie nights, providing a social and practical link for pedestrian movement to the level 1 facility.
Shortlisted in the Learning Spaces category INDE.Awards 2019








