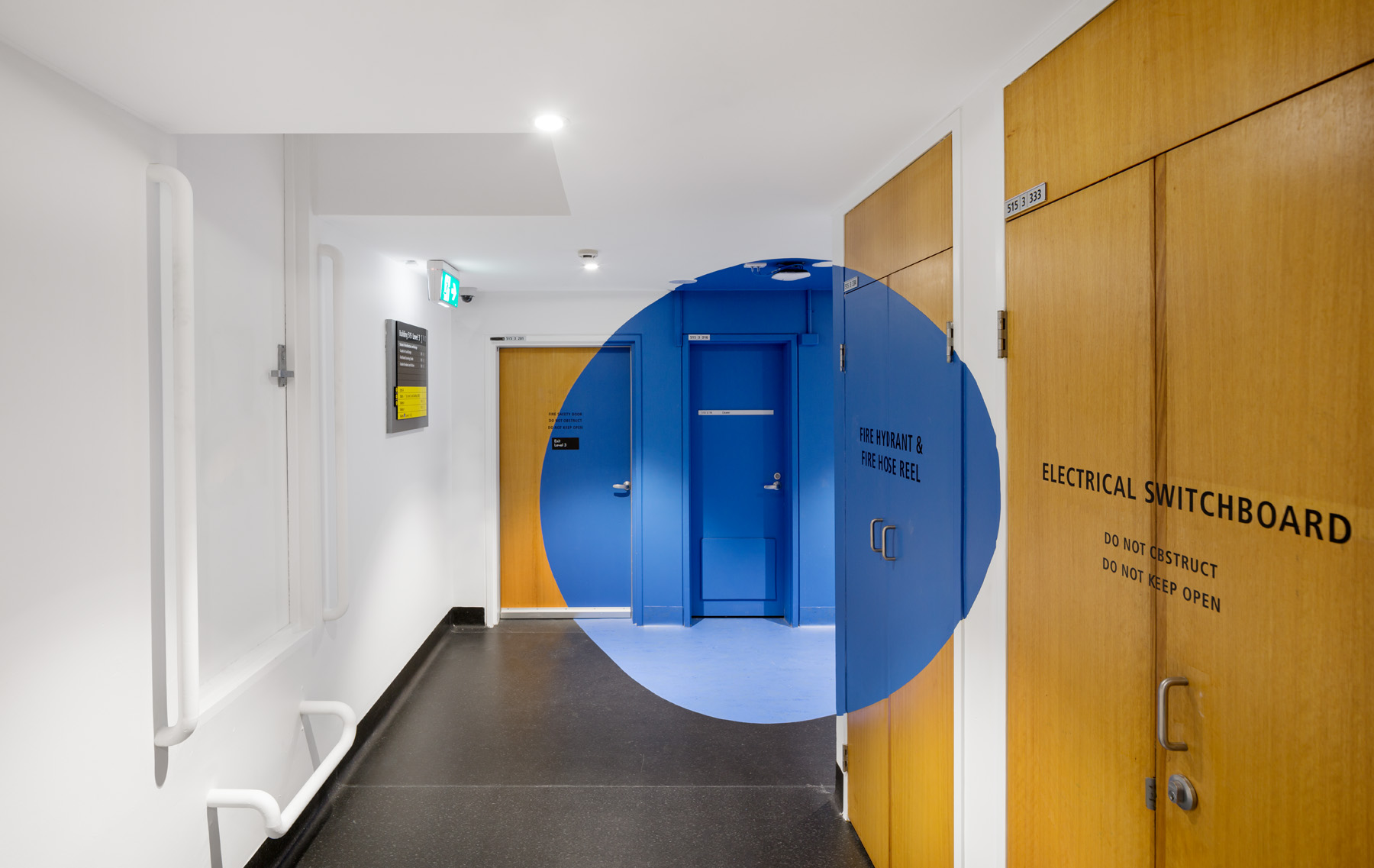
RMIT Building 515
Client: Harris HMC
Architect: Paul Morgan Architects
RMIT University was seeking to upgrade teaching spaces at the Brunswick Campus. The aim was to transform an aged and tired fit-out into bright and spacious classrooms and breakout spaces. Utilising the building's sloping roof, the ceilings of the new spaces follow the underside of the roof, creating high windows that take advantage of the readily available natural daylight. A material palette of white and plywood hoop pine provides a neutral backdrop for design students. Zilka Studio collaborated with Paul Morgan Architects to design three circular anamorphic projections, inspired by Swiss artist Felice Varini, that assist in wayfinding for students.




